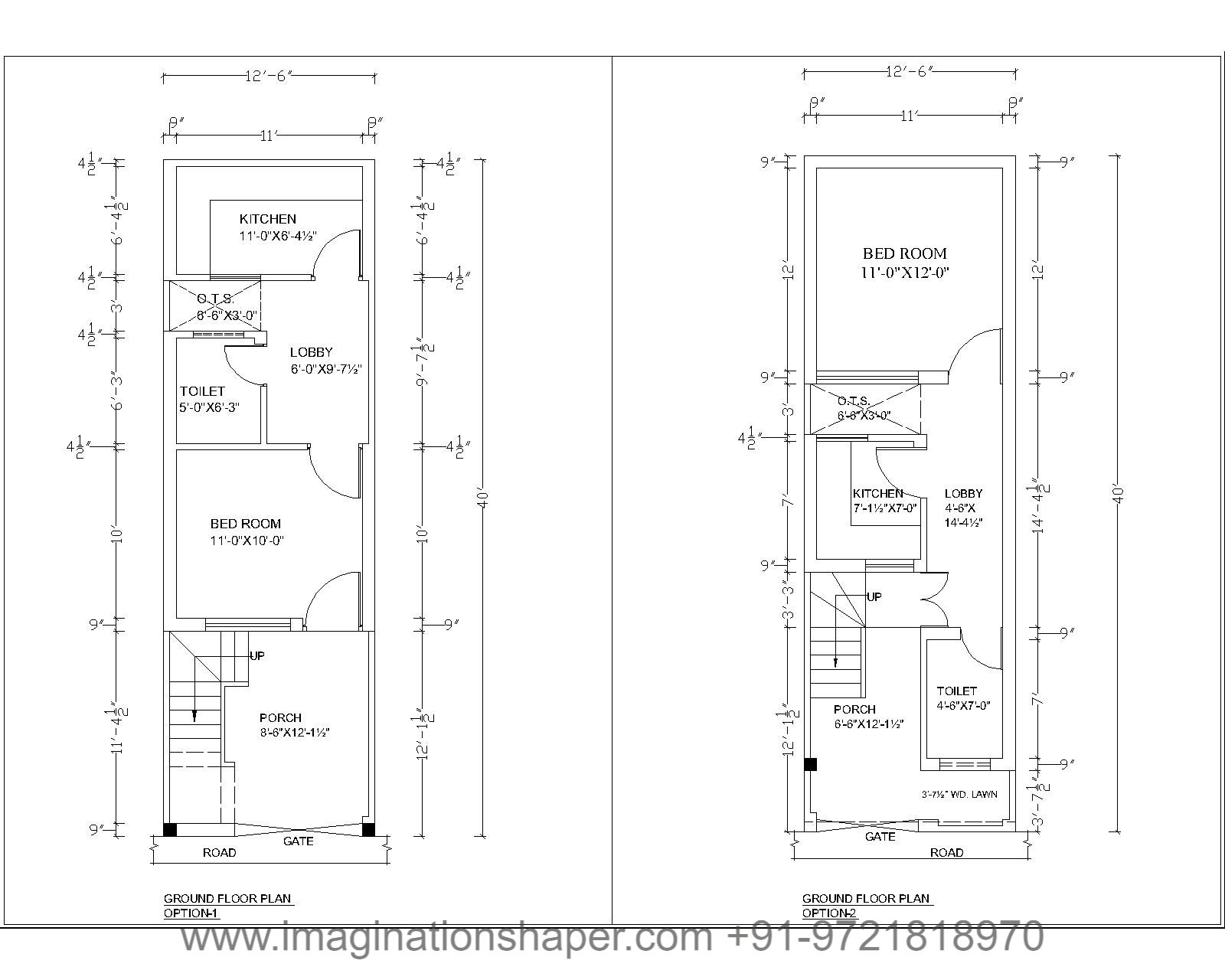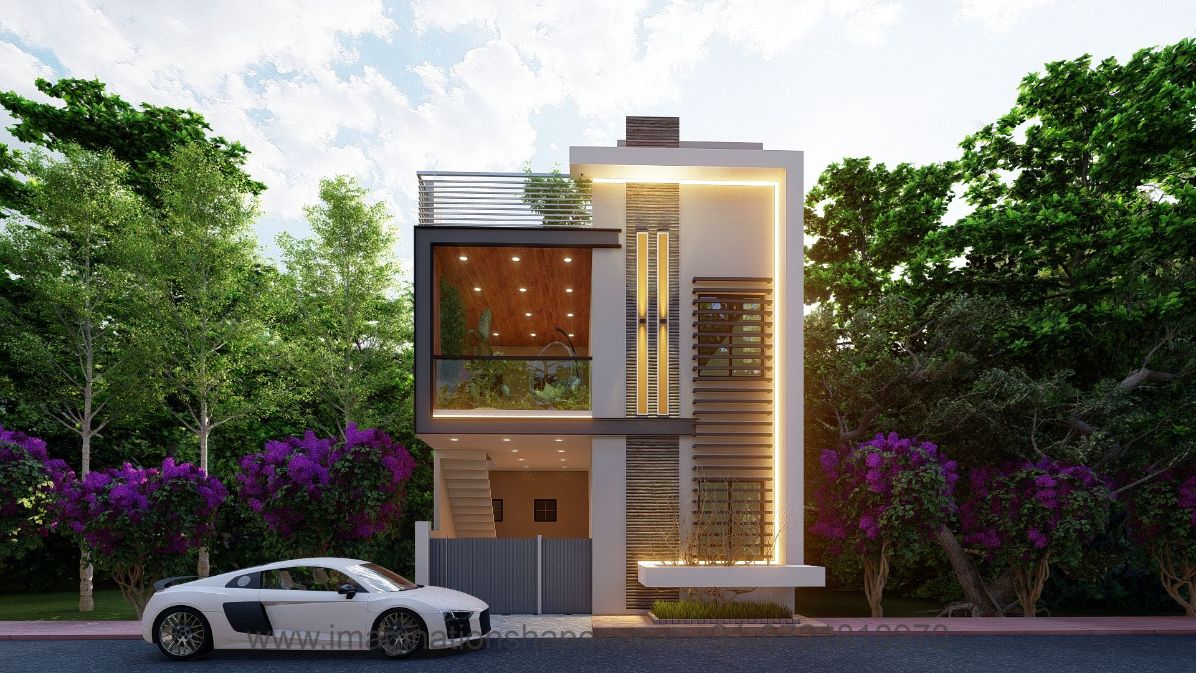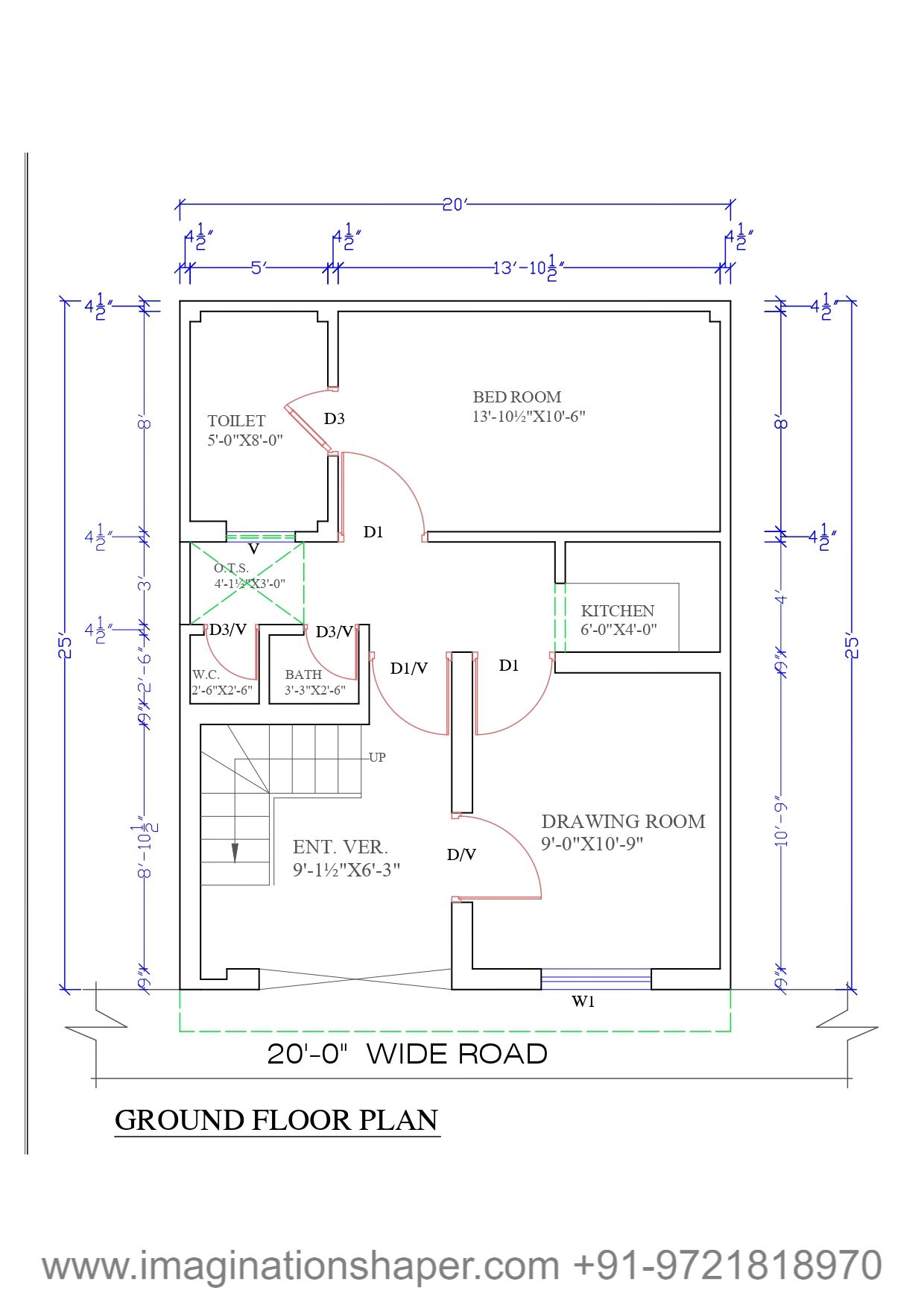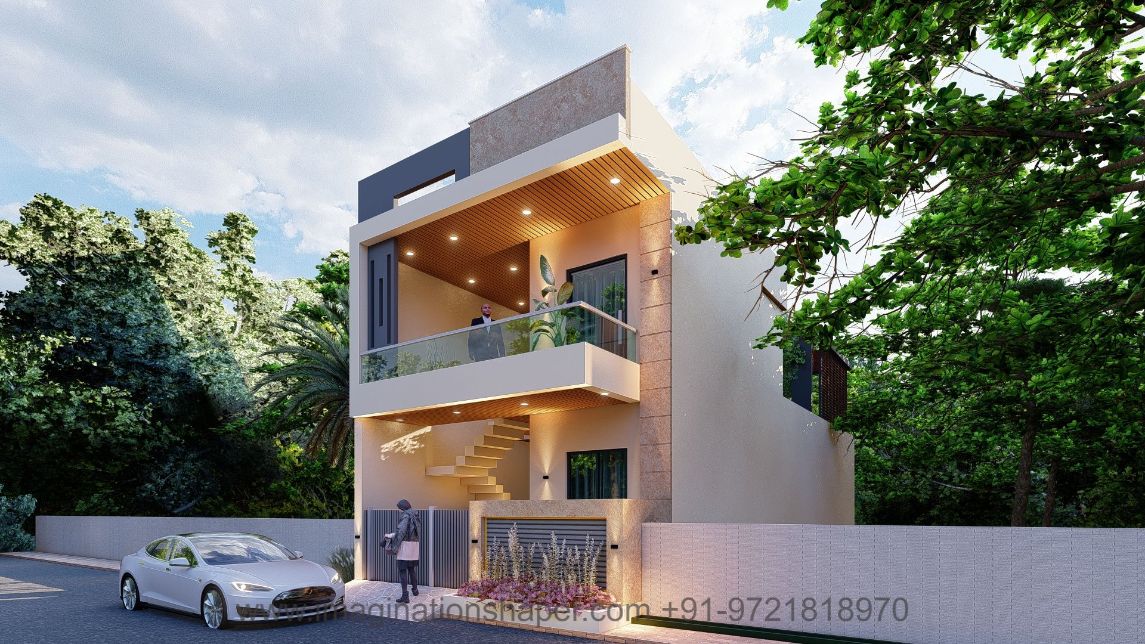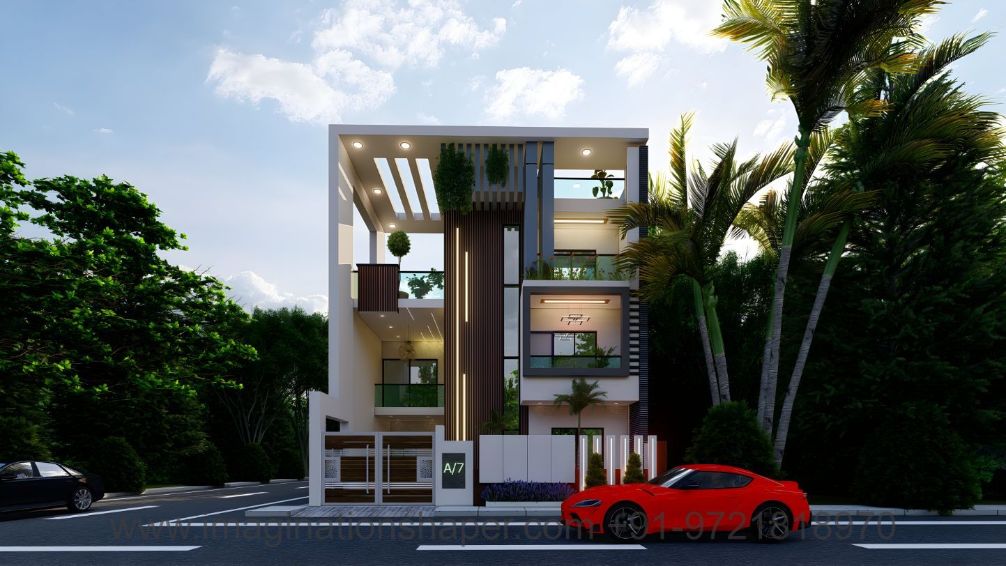Get your design ready in 24 hours.
Our prices starts from 3999/.
500 square feet house
Featured
Design
Hire us for Related
Services

House Map Designing
Get best customized house plan designed by experienced architects and designers.

3D Elevation Designing
Are looking for the elevation design services, Imagination would be the perfect option.

Interior Designing
Home interior design to enhance the interior of the project services at an affordable price.

Healthcare Architecture
Design your health care project as per guidelines, the user and patient-centric also.

Hotel Architecture
We incorporate sustainability strategies, creative space planning and best technology.

Commercial Designing
We are focused on combining function with style to meet the need of businesses.
Impact of making 500 sqft house plans
A 500sq feet house design can be a reference for building a residence for singles or newly married couples. Usually, this type of house has a small size. One-bedroom houses are widely used by young couples, single employees, students, or a maximum of two residents as a choice of residence. Its compact size makes one-bedroom houses more affordable than buildings with many rooms.
The dimensions of the 500sq feet houseare considered mini, but still offer comfort and security for residents if built properly. There are several unique one-bedroom house designs that you can use as references to build your future home.
The advantage is that other rooms in the 500 square feet house plan, such as the family room or living room, can be made more spacious because there is only one bedroom. In addition, the 1 bedroom house design is also easier to maintain and clean.
Interested in designing a simple 1 bedroom house design? Come on, see some design inspirations below.
Simple 1 Bedroom House Design
- The bedroom in this simple 500 square feet house planis located at the front.
- Because there is ventilation and windows that directly face the outside, the bedroom becomes healthier and fresher because the air circulation is smooth.
- Meanwhile, the simple impression of this house is reflected in the minimal decoration and the use of lots of simple design furniture.
- To make the room look more beautiful, you can also use wood patterned floors or parquet floors.
Minimalist 1 Bedroom House Design
- If the minimalist 500 square feet housedesign has a high ceiling, you can apply a mezzanine to the main room.
- A mezzanine is a 1.5-story or extra space with an open concept that is placed between the ground floor and the ceiling.
- The purpose of having a mezzanine is so that residents have additional space for a bedroom, reading room, or hobby room.
- To give the impression of spaciousness, a house with a mezzanine can be made using a minimalist concept.
- To find out more about minimalist designs, you can check out houses for sale in online.
- If you have enough land, there's nothing wrong with designing a 500 square feet house.
- For a 1-bedroom house, this type is quite spacious because it has dimensions of 6×7.5 and 8×5.6 square meters.
- That way, the bedroom in the house can be made more spacious.
- You and your partner will be more comfortable sleeping because you can put a large mattress such as queen size or king size or a walk-in closet.
In addition, you can also use the back area of the house as a place to relax.
Minimalist 1 Bedroom House with Backyard
- When making500 sqft house plans, you can also freely decorate the back of the house.
- Not only for a mini bar, can the back area be used as a back garden for relaxing.
- You can design a small garden filled with grass and plants with a closed fence.
- Then, use glass doors as access to the backyard so that the house can appear more spacious.
Seamless Design
- Open space concept houses are increasingly popular because they can make the room feel more spacious and free from stuffiness.
- The 500 sqft house plansconcept of a simple 1 bedroom house is similar to a studio type apartment.
- So, in the main room there are no partitions separating one room from another, except for the bathroom or bedroom.
Especially for bedrooms, you can use a bookshelf or TV shelf as a partition.
1 Bedroom House Design with Terrace
- The presence of a terrace in a 1-bedroom house design can bring many benefits.
- Its main function, of course, is as a living room before being invited in or as a relaxation room for residents.
- But more than that, the terrace on the terrace of the house can also function as a living room.
You can check out some inspirational living room designs on your terrace so you can design it appropriately.
1 Bedroom 1 Kitchen House Design
- The kitchen is a part of the house that cannot be missed.
- So, if you want to design a simple 500sq feet housedesign, don't forget to include a kitchen area.
- Having a kitchen can save you money on your daily expenses by cooking food at home instead of buying it outside.
- Because the house has a small concept, ideally the kitchen is placed together with the dining room and TV room in an open concept.
Elegant 1 Bedroom House Design
Not only simple designs, you can also design a more elegant 1 bedroom house design.
- To highlight an elegant impression, you can combine neutral colored interiors such as dark brown, with shiny materials.
- In fact, if you have enough funds, you can use parquet flooring.
- That way, the house can look more elegant.
Advantages of a 1 Bedroom House
One-bedroom houses offer advantages to their users, including:
1. Easy to maintain
One-bedroom houses are easier to maintain because of the more modest building area. Users also find it easier to clean windows and walls because they don't need a ladder to reach certain parts.
2. Safer for Elderly / Children Residents
The 1-story house shape is ideal for elderly residents and children. Living in this residence can minimize the risk of falling from the stairs. In an emergency such as an earthquake or fire, residents of the house can more easily find a way out and save themselves.
3. More Affordable Prices
Usually, the price of 500 square feet house plan is more affordable than a multi-storey building with many rooms. This is certainly because there are fewer materials used to build the house.
4. Easy to Build
A minimalist 500 square feet house is easier to build because it is smaller in size and uses fewer components. A 2-story house requires a deep enough foundation to stand firm compared to a one-bedroom house.
Well, those are some design options that could be your choice. Hopefully, the information above can be useful! Each 500 sqft house plan has its own advantages and uniqueness, depending on the needs and preferences of its owner. It is important to consider factors such as land size, budget, and lifestyle when choosing the right house design.
Download The Free Complete Set Drawing- Click Here
Download our recent work Pdf- Click Here
DOWNLOAD FLOOR PLAN EBOOK NOW IN 249/-
Construction Company In Lucknow
1 BHK House Design
2 BHK House Plan
Indian Style House Design
Corner House Design
Shopping Complex Design
Commercial Building Design


