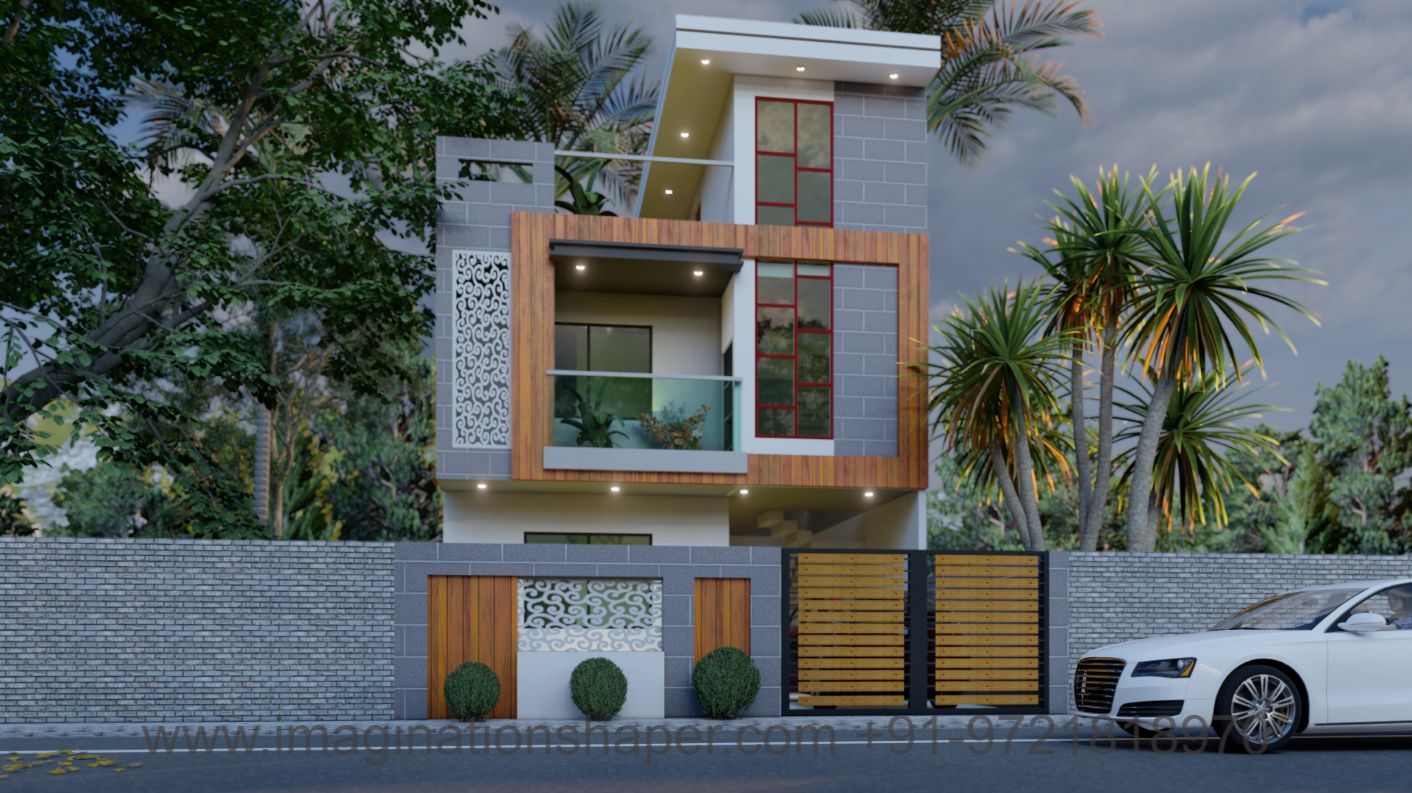
There is a rising respect for the peace and simplicity of rural life in today's fast-paced world where urbanisation is still reshaping the environment. Farmhouse architectural design is becoming once again popular because of this appreciation. Farmhouses are symbols of the interdependence of human living and the natural environment. They are more than just structures. In this essay, we examine the distinctive art of farmhouse architecture design, praising the union of practicality, beauty, and a deep connection to the natural world.
Farmhouses have a long, illustrious history. These buildings, which sprang from agrarian communities, were essentially functional and acted as the hub of a working farm. Farmhouses were built with utilitarian characteristics like spacious front porches for relaxing and functionality. While incorporating contemporary conveniences, farmhouse designs of today nevertheless respect these classic features.
A lovely fusion of traditional charm and modern comfort may be found in the architectural design of the modern farmhouse. These salient characteristics sum up this distinctive look:
Simplicity: The modern farmhouse style is distinguished by its simple forms and clean lines. It avoids too ornate design and chooses a minimalist style.
Large Windows: Large windows are a cornerstone of farmhouse architecture because they help people connect with nature and let natural light flood the interior areas. These windows frequently have plain grids or rustic materials for the frames.
Materials: Farmhouse design is characterised by the use of natural materials. Warm, inviting environments are frequently produced using materials like wood, stone, and metal. Recycled materials also have a rolefunctionality. While incorporating contemporary conveniences, farmhouse designs of today nevertheless respect these classic features.
A lovely fusion of traditional charm and modern comfort may be found in the architectural design of the modern farmhouse. These salient characteristics sum up this distinctive look:
Simplicity: The modern farmhouse style is distinguished by its simple forms and clean lines. It avoids too ornate design and chooses a minimalist style.
Large Windows: Large windows are a cornerstone of farmhouse architecture because they help people connect with nature and let natural light flood the interior areas. These windows frequently have plain grids or rustic materials for the frames.
Materials: Farmhouse design is characterised by the use of natural materials. Warm, inviting environments are frequently produced using materials like wood, stone, and metal. Recycled materials also have a role of nostalgia.
Homeowners and architects alike continue to be enthralled with farmhouse architectural design, which is a timeless art. It is a distinctive and adaptable style that works in a number of settings because to its fusion of tradition and contemporary, simplicity and sophistication. Beyond its visual appeal, farmhouse design encourages sustainable living and harmonises with nature, which is perfectly in line with our expanding desire for a closer relationship with the environment. The farmhouse continues to represent our enduring connection to the land and the timeless beauty of rural life as we embrace the future.

Get best customized house plan designed by experienced architects and designers.

Are looking for the elevation design services, Imagination would be the perfect option.

Home interior design to enhance the interior of the project services at an affordable price.

Design your health care project as per guidelines, the user and patient-centric also.

We incorporate sustainability strategies, creative space planning and best technology.

We are focused on combining function with style to meet the need of businesses.

