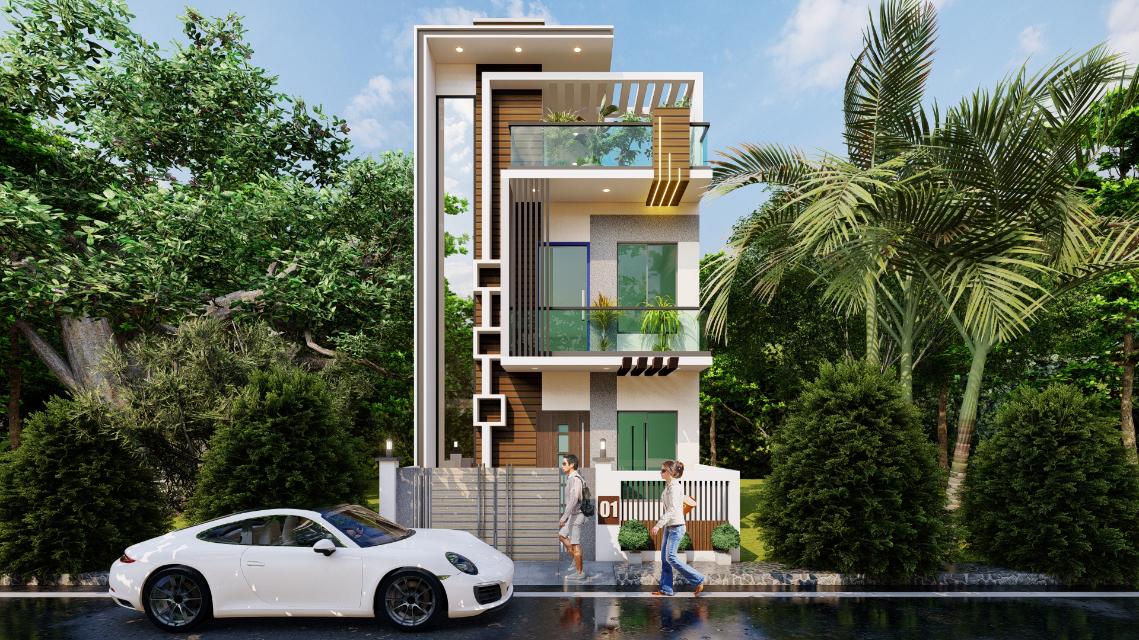All our services are fee-based, and we do not offer free proposals. A token amount is required to initiate. We are open to discussing our rates and availability to find the best solution.

If you want the charm, ease, and comfortability of living in a bigger house but do not have much space to make out your plans, a simple small house design would be the perfect match for you. People who long for a small home or have limited space on their lot end up with the most creative small house designs. Mainly, small house designs have open floor plans, which means that the kitchen is connected to the eating area and the living area. While planning some designs, you even have garages and backyards. Hence, these planned houses make the living area comfortable without any compromise on comfort.
Although these designs appear easy at the initial stage, they are the hardest to implement as we have to make use of every single inch. Below are some strategies to apply while executing the simple small house designs:
The first thing you can implement is to establish your small house in such a way that it faces the natural surroundings, if possible. Or, in other words, you can make a design to transform the outdoor area. Never forget, you live all over the place. What does a good house plan do? The answer is being able to make the most of the space you have.
Usually, we forget to pay attention to the vertical dimension of our house plans. Because different heights can give different looks, higher or lower ceilings can make a space feel loftier or more cozy.
There should not be an abundance of small rooms or things in a small house. Bigger things, like large windows, if put in the right places or a single big room, can make the whole design look aesthetic and bigger. In the end, it is all about creating a perfect balance. You should create a simple, small house with multipurpose areas.
You should invest wisely by making the priority of using high-quality materials in the area that is more usable or convenient to you. While you can use cost-effective materials in the areas that are less crucial. By using strategic material investment, you will have the best value for your home without overspending.
Utilizing natural light in a small house can make it brighter, bigger, and more airy. Make use of as much natural light as possible through windows and glass doors. Use light-colored paint and objects that reflect light to make the room more bright.
For a simple small house design, go for sleek furniture that does not take up much space and is easy to hide when not in use. There are many built-in options, like storage under the stairs or benches with hidden space. These options will get you more storage space without having much floor space.
Some of the popular types of simple house design are given below:
Featuring asymmetrical fonts, decorative features, gable roofs, and dormer windows, the cottage house plan offers a warm and aesthetic atmosphere. These small houses are built mainly for single families.
The bungalows are a great example of simple house designs. Features like porches and low-pitched roofs make it warm and easy to live in. People are fond of bungalows because of their designs and open floor plans. These designs are best for small families.
Simple house designs with a modern approach are equipped with open floor plans, clean lines, and illuminating sunlight. These house plans use materials like concrete, steel, and wide glass panels. Additionally, these house designs use monochrome colors and energy efficient appliances.
In rustic house designs, natural materials such as stones, wood, and bricks are used mainly. Earthy colors such as olive green, terra cotta and yellow are implemented. These styles are completely opposite to modern or contemporary style house designs.
Once you finalise the strategies of making a small home, it is time to look for the perfect match. There are some tips and tricks to look out for for small home designers.
When looking for architects, make sure that they have good experience building small homes. In their portfolios, things like space utilisation, creating effective layouts, and creative storage solutions should be mentioned.
Designing a small home is a personal experience. Prioritise the designers with open collaboration and communication. Make sure that they understand your preferences, needs, lifestyle, and positive feedback.
Before hiring a designer, make sure that they fully understand your vision. They should be proficient at creating a minimalist, clean line space, which is the base of simple small house designs. Look for architects with the same design policy you want for a better result.
Mainly, small house designs need careful planning as compared to bigger homes. A good small home designer knows how to handle these projects, meet deadlines, and follow budgets.
Small house plans are comfortable places to live with great benefits such as being good for the environment, low-budget, and emphasising experience. These simple house designs are compiled of various designs, such as rustic, cottage, bungalow, or simple modern house designs. To get a well-architected house, you have to find the best small home designer who is capable of understanding your vision and knows how to make the most of the space available. By considering the above tips, you can easily build a small designer house.

Get best customized house plan designed by experienced architects and designers.

Are looking for the elevation design services, Imagination would be the perfect option.

Home interior design to enhance the interior of the project services at an affordable price.

Design your health care project as per guidelines, the user and patient-centric also.

We incorporate sustainability strategies, creative space planning and best technology.

We are focused on combining function with style to meet the need of businesses.

