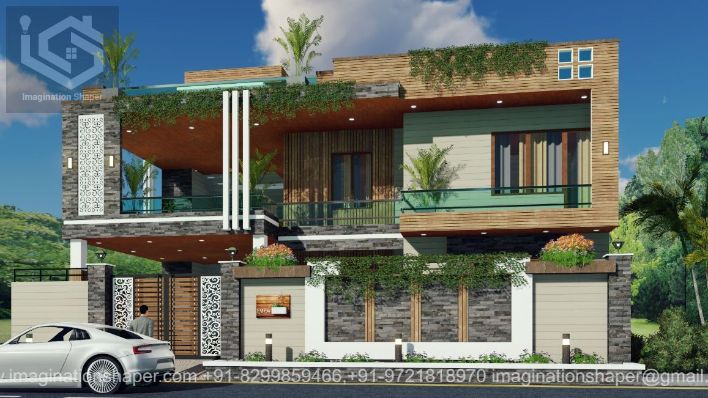
Modern house drawings are a great way to express your creativity and bring your vision to life. Whether you’re a beginner or an experienced artist, learning how to draw a modern house can be both enjoyable and rewarding. From sketching the basic shape of the house to adding details like windows and doors, this blog post will provide easy modern house drawing tutorials that will have you creating beautiful works of art in no time.
Drawing a modern house is an exciting project that can help you bring your architectural ideas to life. The key to creating successful modern house drawings is to start with the basics and keep it simple. To begin, you need to decide what type of house you want to draw. Once you have an idea in mind, it's time to gather some house plans drawings to help guide your creative process.
When starting a house plan drawing, consider the overall look of the house. Think about how you want the exterior and interior of the house to look. Consider the size of the windows, the location of the doors, the type of siding, and any other details that will affect the overall design.
To start your drawing, it's best to sketch out a rough outline of the house. This rough sketch can be used as a reference point for making changes and additions as needed. When drawing for houses, it's also important to pay attention to the different aspects of the design such as roof lines, window placement, door locations, etc.
When drawing for houses, there are five characteristics that should be kept in mind: balance, proportion, scale, texture, and harmony. Balance refers to how all elements of the house are visually balanced and distributed evenly.
Proportion refers to the size of each element and how they fit together within the overall design. Scale deals with how one element looks in comparison to another. Texture refers to how each element looks and feels when seen up close. Finally, harmony refers to how all elements work together within the overall design.
Drawing houses can be a fun and creative activity, but it’s also important to understand the fundamentals of house plan drawing so that your drawings come out looking great. Here are some tips to help you get started on your house plans drawings:
Before you start drawing the details of your house plan, you should start with the basic shapes that make up the structure of your house. Draw rectangles, squares, and triangles to form the outline of your house.
Once you’ve created the basic outline of your house, you can add architectural elements like windows, doors, rooflines, and balconies. You can also add details like chimneys or porches.
As you work through the different aspects of your drawings for houses, make sure to label each room and feature in the house. This will make it easier to keep track of everything as you finish your drawings.
To help keep everything organized and symmetrical, you can use a grid system as you draw. This will help you ensure that all of your measurements are accurate and will make your house plans drawings look more professional.
After you’ve completed the basic outlines of your house plan drawing, you can add shading and shadows to give your drawings more depth and dimension. This will make your drawings look more realistic and visually appealing.
Modern house drawings are an essential part of the homebuilding process. The drawing of house plans provides an outline of the overall design and construction of a dwelling. In order to get a house that looks good, functions well and is structurally sound, there are several factors to consider when making house plans drawings.
1. Layout: Layout is the most important element of any house plan drawing. It includes everything from the size and shape of the rooms to the location of doors and windows, plumbing and electrical fixtures, furniture, and other elements. It is important to create a layout that is both functional and aesthetically pleasing.
2. Dimensions: Dimensions include the measurements of all walls, doors, windows, staircases, and other features. The dimensions need to be accurate in order to create a plan that will fit correctly within the existing space.
3. Materials: Materials such as wood, brick, stone, tile, concrete, and steel need to be specified in the plan in order to ensure the desired look and durability of the finished home.
4. Fixtures: Plumbing, electrical, lighting, HVAC, and other fixtures need to be included in the house plans drawings in order for them to be properly installed during construction.
5. Finishes: Finishes refer to the painting, staining, and other treatments used to protect or enhance the appearance of the home. These finishes must be specified in the house plans drawings in order for them to be accurately applied during construction.
Drawing modern house drawings is a great way to add a unique touch to your home décor. With the help of this guide, you should be able to draw simple and attractive modern house drawings easily. Keep in mind that practice makes perfect, so try to spend some time practicing your drawings until you get comfortable with it. With a little bit of patience and practice, you will soon become an expert in modern house drawing.

Get best customized house plan designed by experienced architects and designers.

Are looking for the elevation design services, Imagination would be the perfect option.

Home interior design to enhance the interior of the project services at an affordable price.

Design your health care project as per guidelines, the user and patient-centric also.

We incorporate sustainability strategies, creative space planning and best technology.

We are focused on combining function with style to meet the need of businesses.

